The Homestead at Milton is a rare collection of multi-acre, independent residential properties woven together to form a collective singular vision for living today in a way that has not been seen for decades in America.
Thirty unique lots ranging from 4 acres to over 10 acres each have been carefully designed to accentuate the best features of this cherished land.
With an average of 5.2 acres per lot, each home site is a rare opportunity to create a home place your family can hold dear for generations.
While the generous lot sizes will ensure there is great separation and privacy between the home sites, there will also be a collective connection among residents socially, as well as visually, due to the shared architectural values and principles that form the essential elements within the built environment.
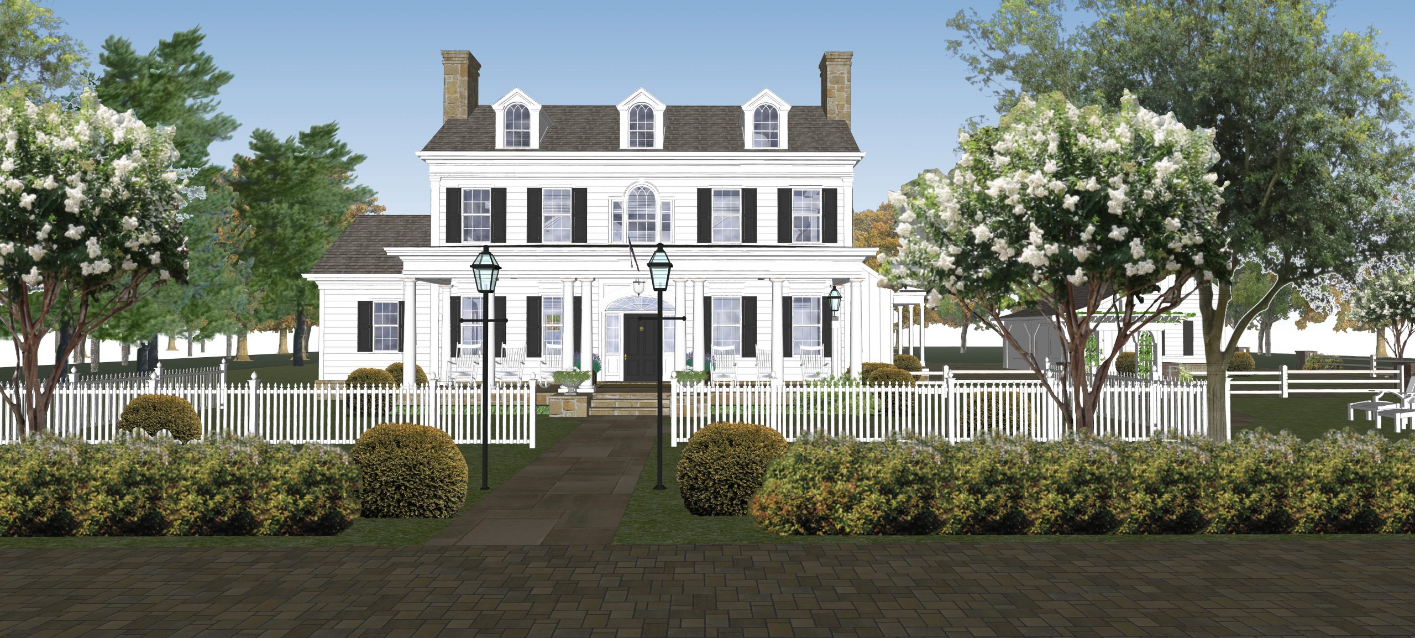
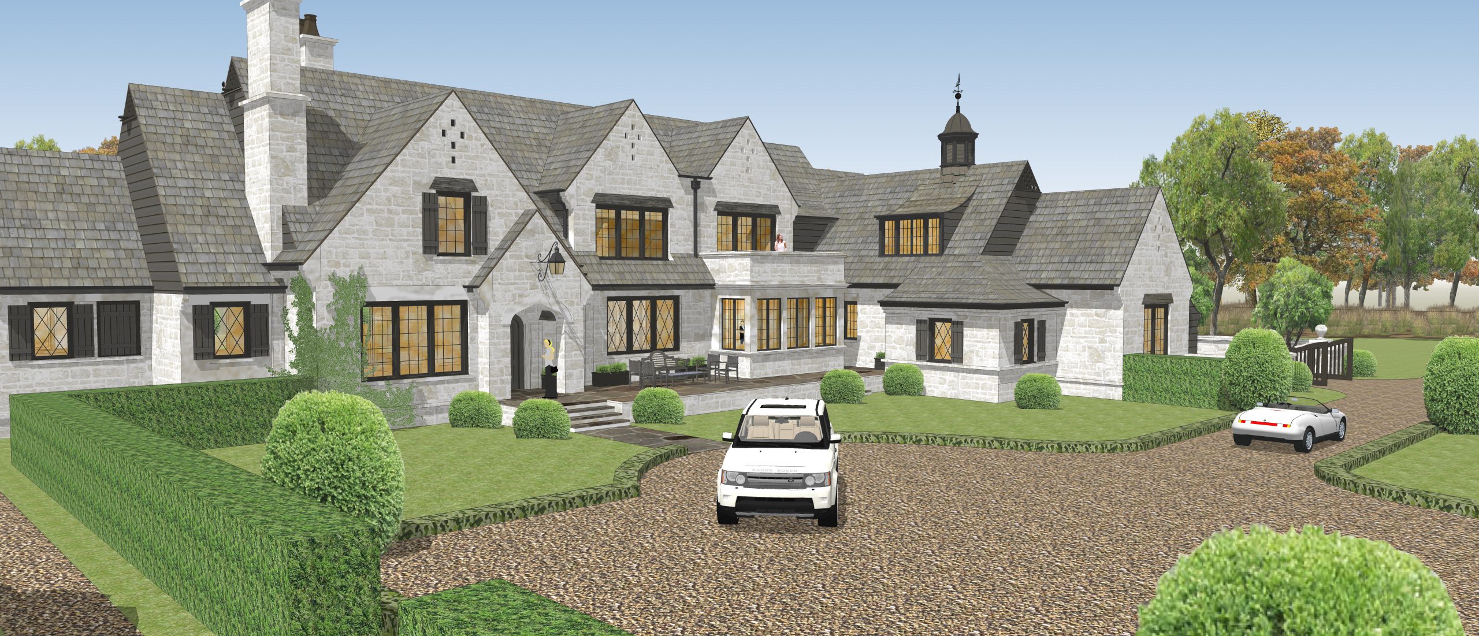
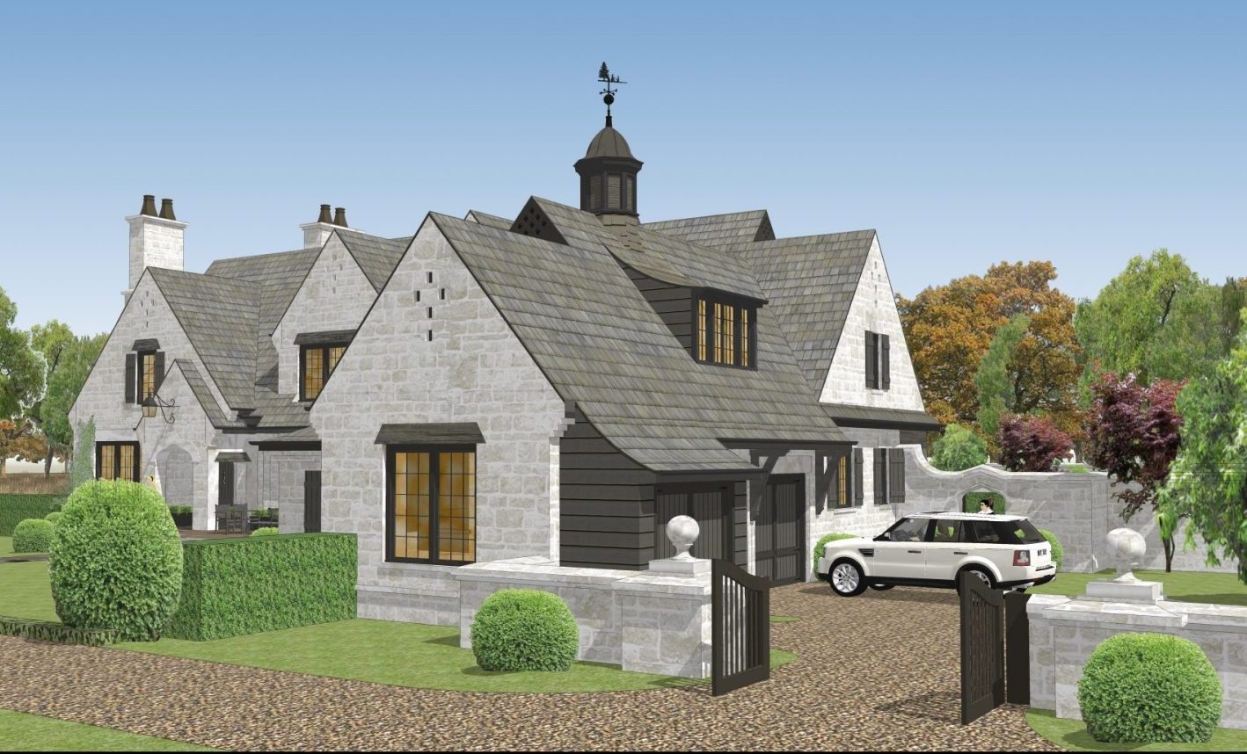
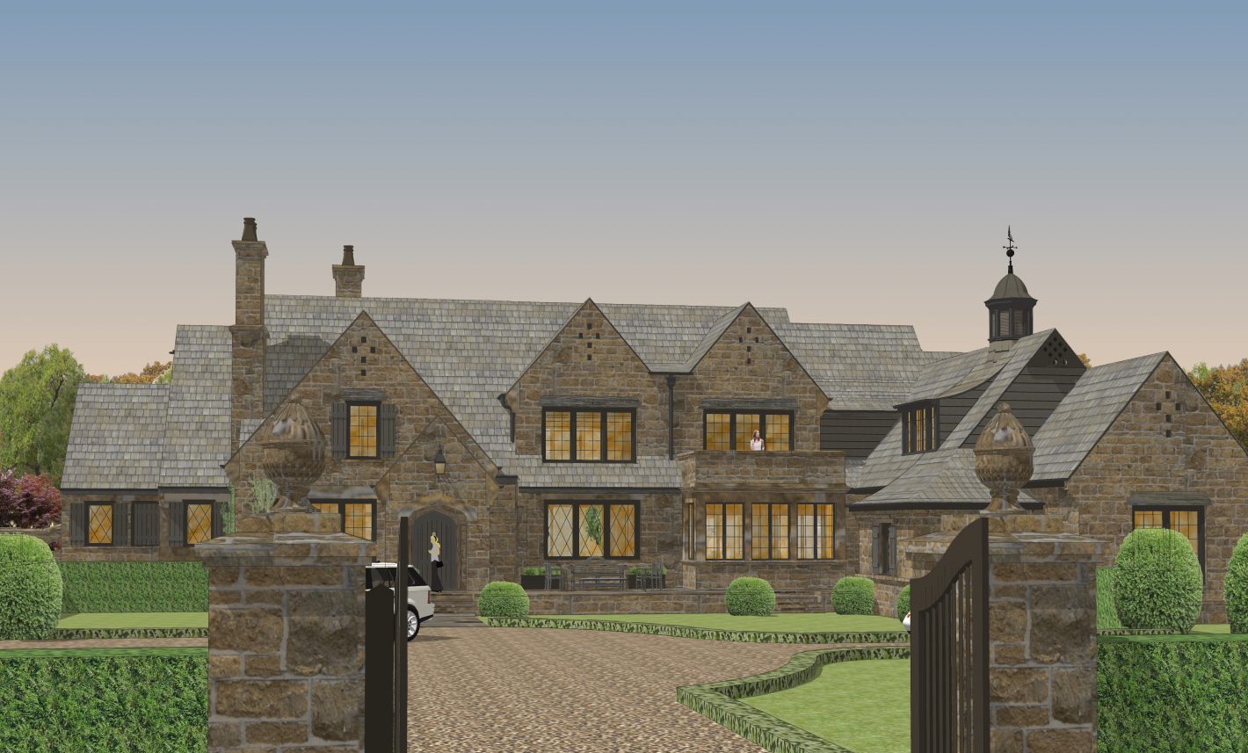
Great places are the result of clear, confident planning and the establishment of visual precedents and patterns. Once in place, these visions and values ensure that it is only a matter of passing time before this land will become an appreciated historic classic place.
How do we ensure this happens? By establishing and setting clear yet flexible standards and patterns. Architecture expectations must be communicated by example, rather than only by the written word. One person’s relaxed, casual farmhouse may be another person’s eyesore in need of improvement.
So, what will be the look and feel of the homes within the Homestead? The simplest way to begin the description is to say each home in the community must be authentic, present, and carefully crafted within its own environment. Each home will be designed to fit not only the physical conditions of each lot, but also to fit the special requirements of each family and their unique lifestyle. Each home will be carefully designed for modern needs, but without losing sight of our beloved historical precedents that are respected and valued.
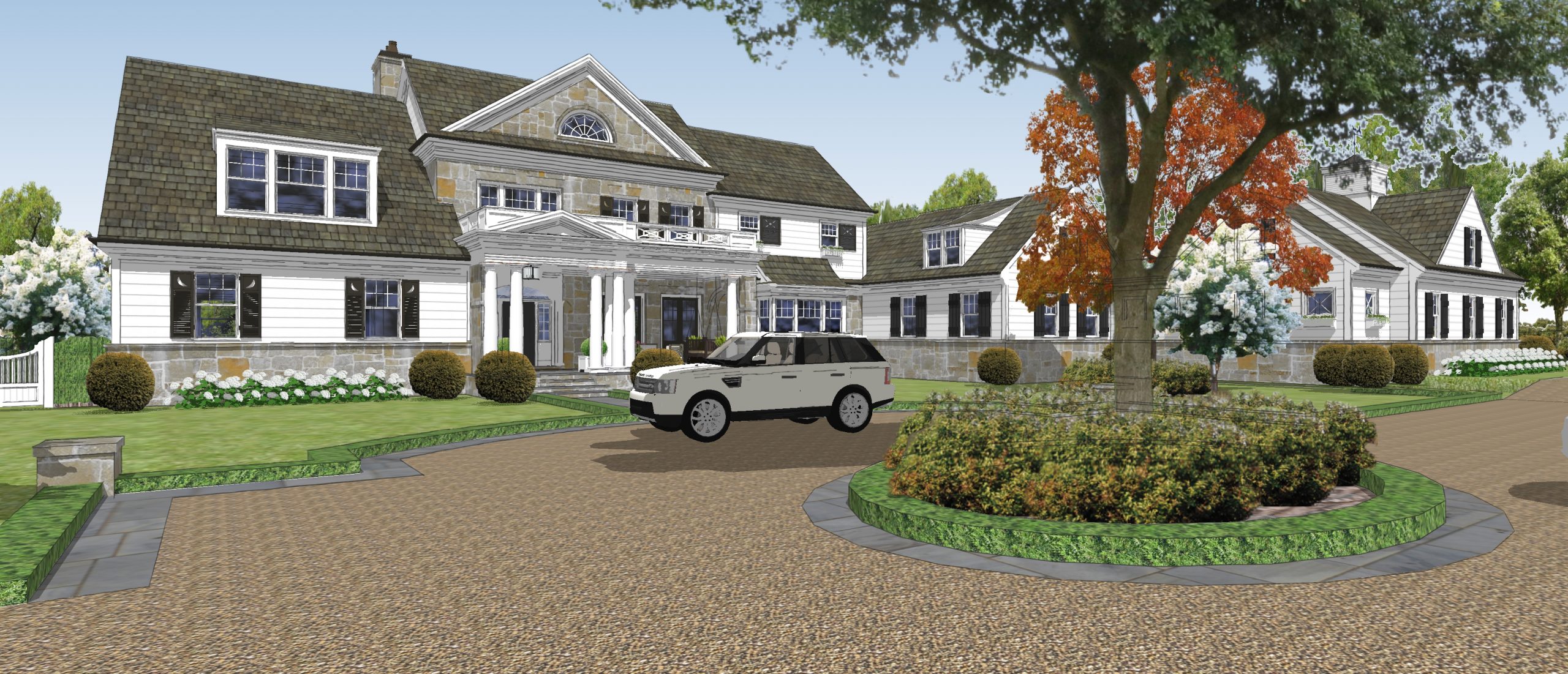
The Milton area represents the best in American Country Living. This means homes will intentionally be designed to celebrate this heritage. This will be reflected in the thoughtful sequencing of staged progressions of spaces for different experiences. Drives through tree alleys, handsome arrival courts, classically inspired
landscape and architecture will ensure homes will be destinations; they will not be competitive with one another, but rather confidently relaxed and independent.
Separation, privacy, and visual respect will be essential drivers for each home design. Site planning guidelines will ensure compositions never waver from what is important to the human eye. Beauty, proportion, balance, and graceful architectural solutions will all be the hallmarks of The Homestead at Milton.
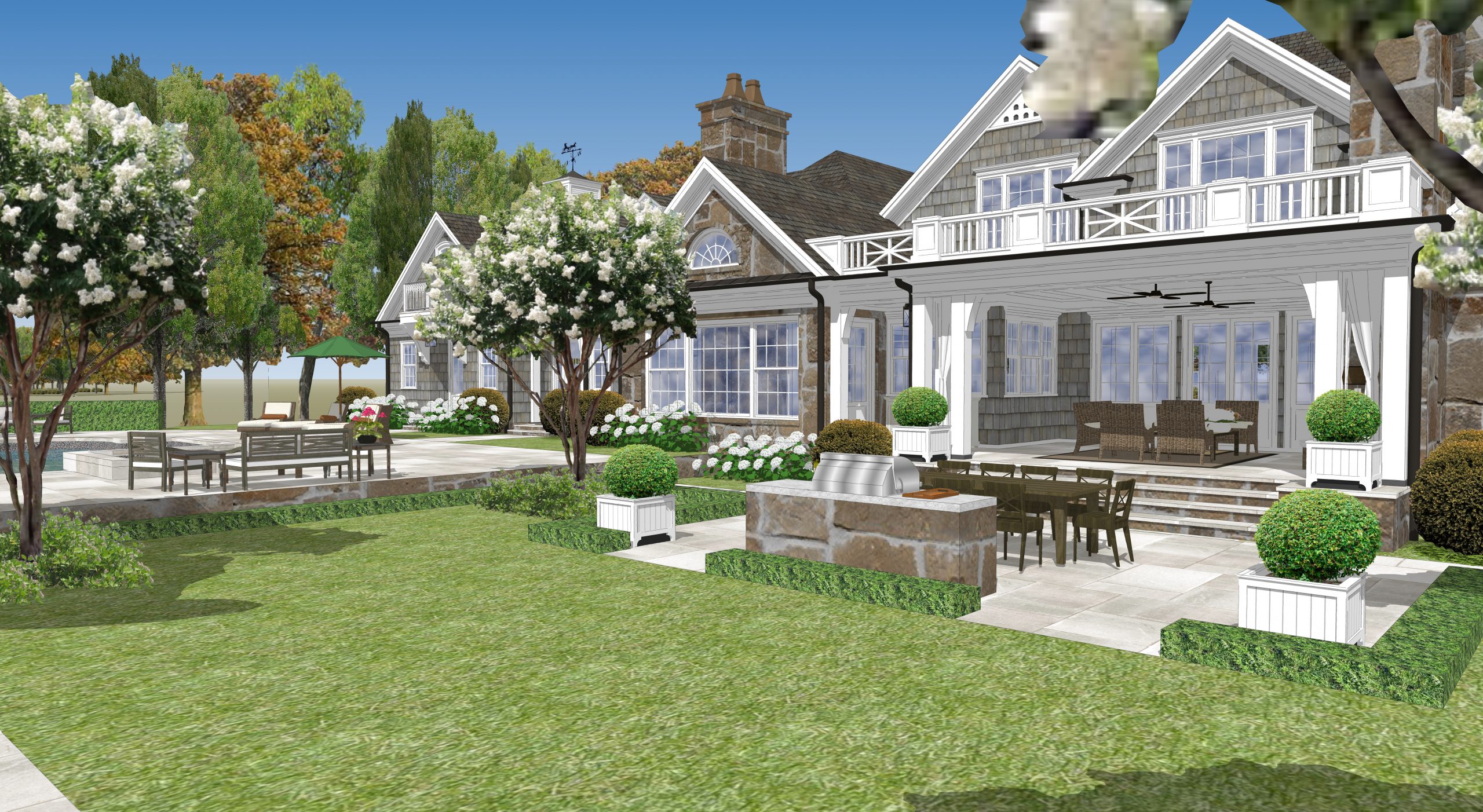
With such pristine elegant building envelopes, there will be no need to allow the common failures of typical estate home suburban communities. Visitors to The Homestead at Milton will know that they have entered a world set apart, driven by the principles that seem to have been lost in many new affluent, high density “In Town” developments.
To that end, necessary functions such as multi car garages will be carefully studied and de-emphasized to ensure that the vehicular necessities of today do not overshadow the pedestrian experience. Classic time-tested landscape architectural rhythms and circulation patterns, human scale gardens, open pastures and bucolic vistas will reign over impervious vehicular circulation. Multicar garages will be carefully scaled and located in convenient but low impact positions that will not overshadow the core massing of the main house and its support wings.
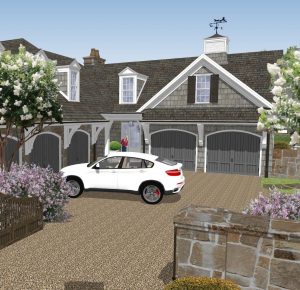
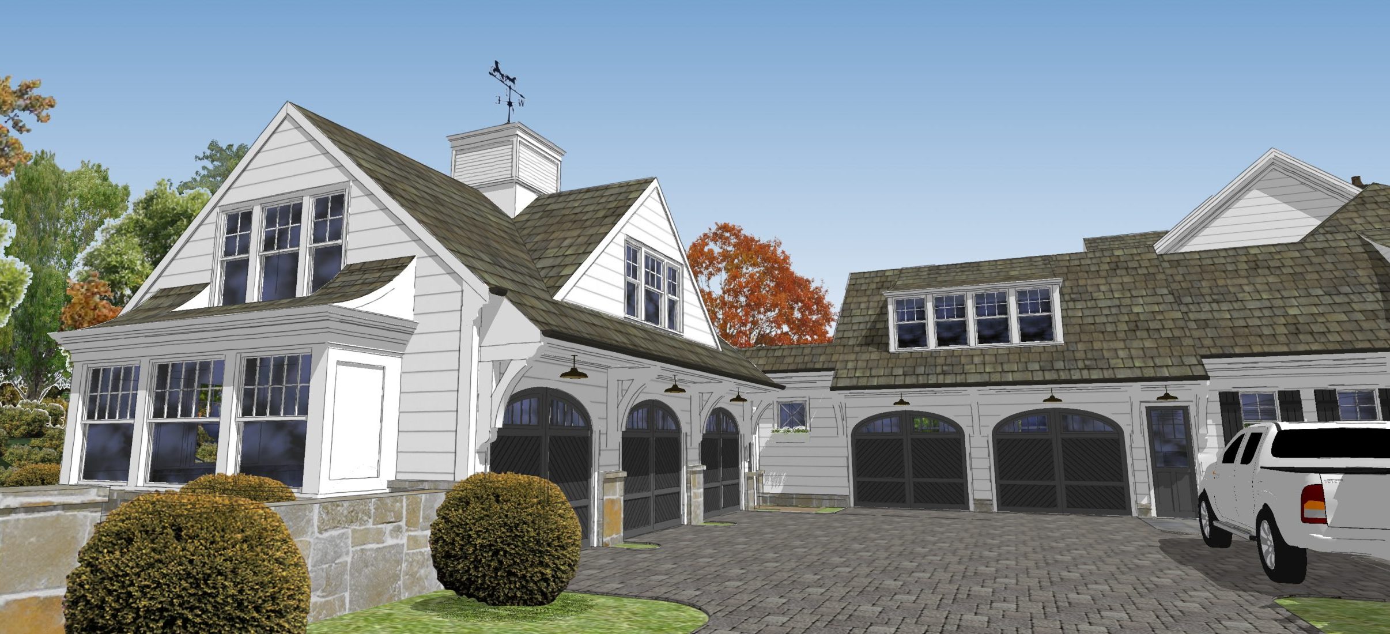
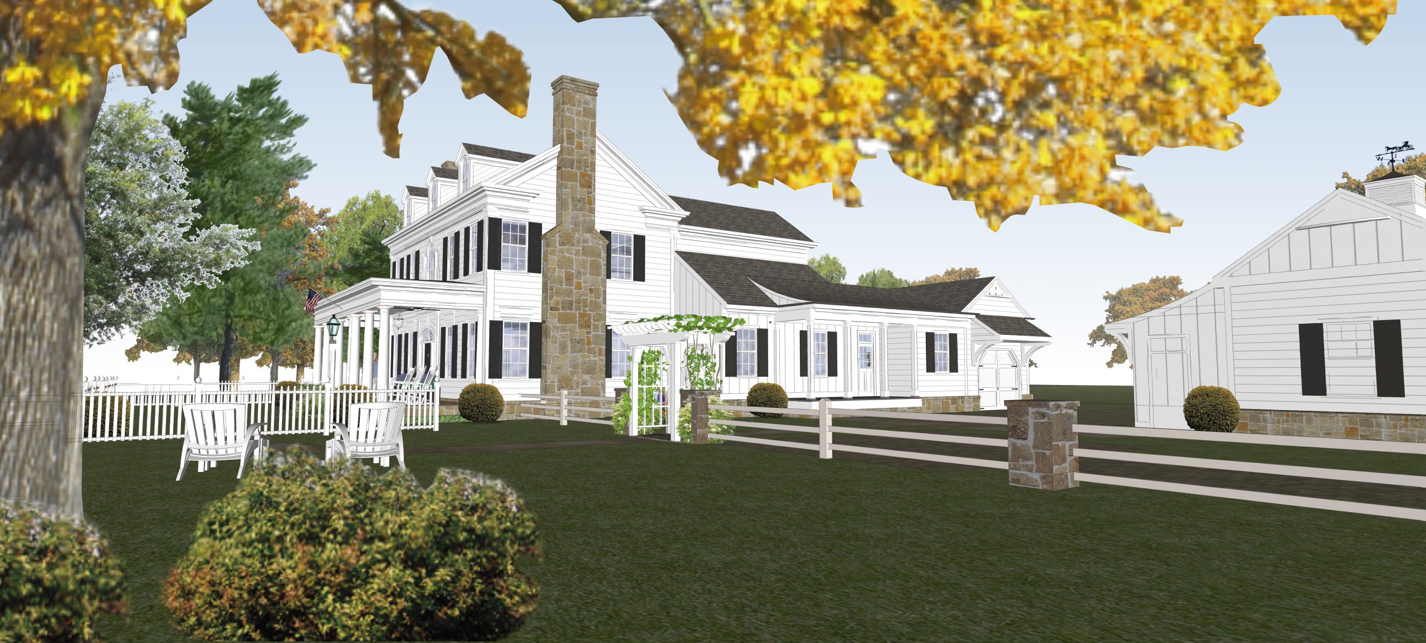
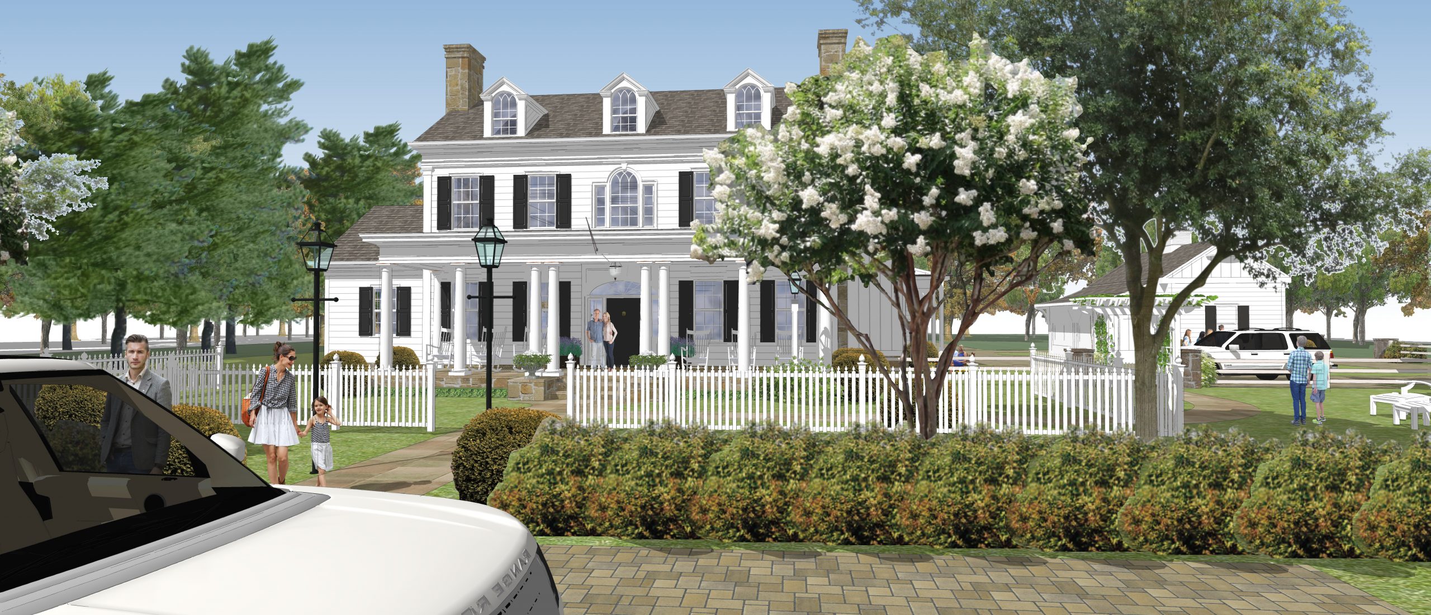
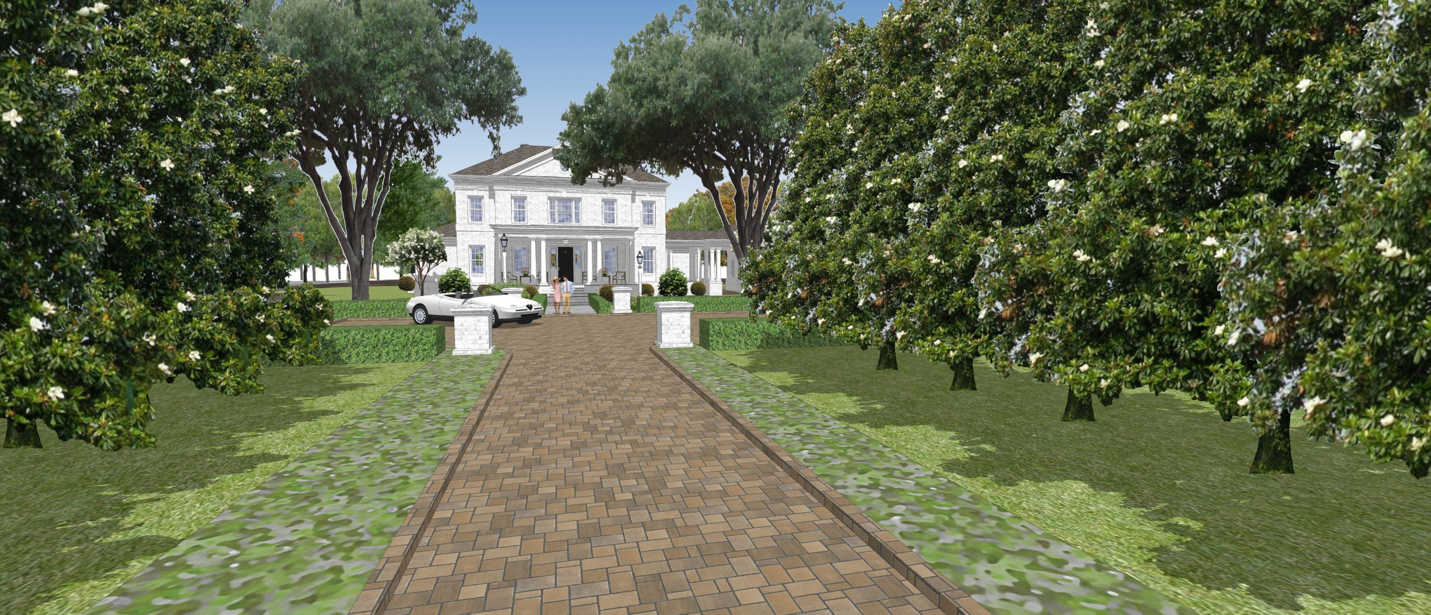
In terms of general character and styling, scale, proportion, and balance will take precedent over the need to impress. Timeless historical styles that have stood the test of time will be honored over the latest trends or what is “hot” in the market today. Period character and established architectural patterns and methods will be celebrated.
Appropriate architectural precedents can be found across the east coast, from South Georgia to the mid-Atlantic, to the northeastern United States. Authentic “period” architectural styles built between the mid 1800’s – 1940’s, this was the window of time that America found itself residentially, a time when the quality of life and the maturation of home was realized, our “Homes” came to life. Talented Architects, along with trained artists, carpenters and craftsmen formed guilds and timeless home places became a reality across the American countryside.
All period American architecture was born of European provenance. English Georgian, French Manors, Greek Revivals, Shingle Styles as well as classic farmhouses all – can trace their roots back to Colonial American and European beginnings. Classically versed Architects, Designers, Landscape Architects, and contractors who understand and celebrate these noble precedents will make up The Homestead of Milton Guild.
It is this marriage of honored precedents, pristine and hallowed land, combined with vibrant new families all looking for a place to come together for this once in a lifetime opportunity to create a new place, a right place, a “Homestead” that will last for generations.
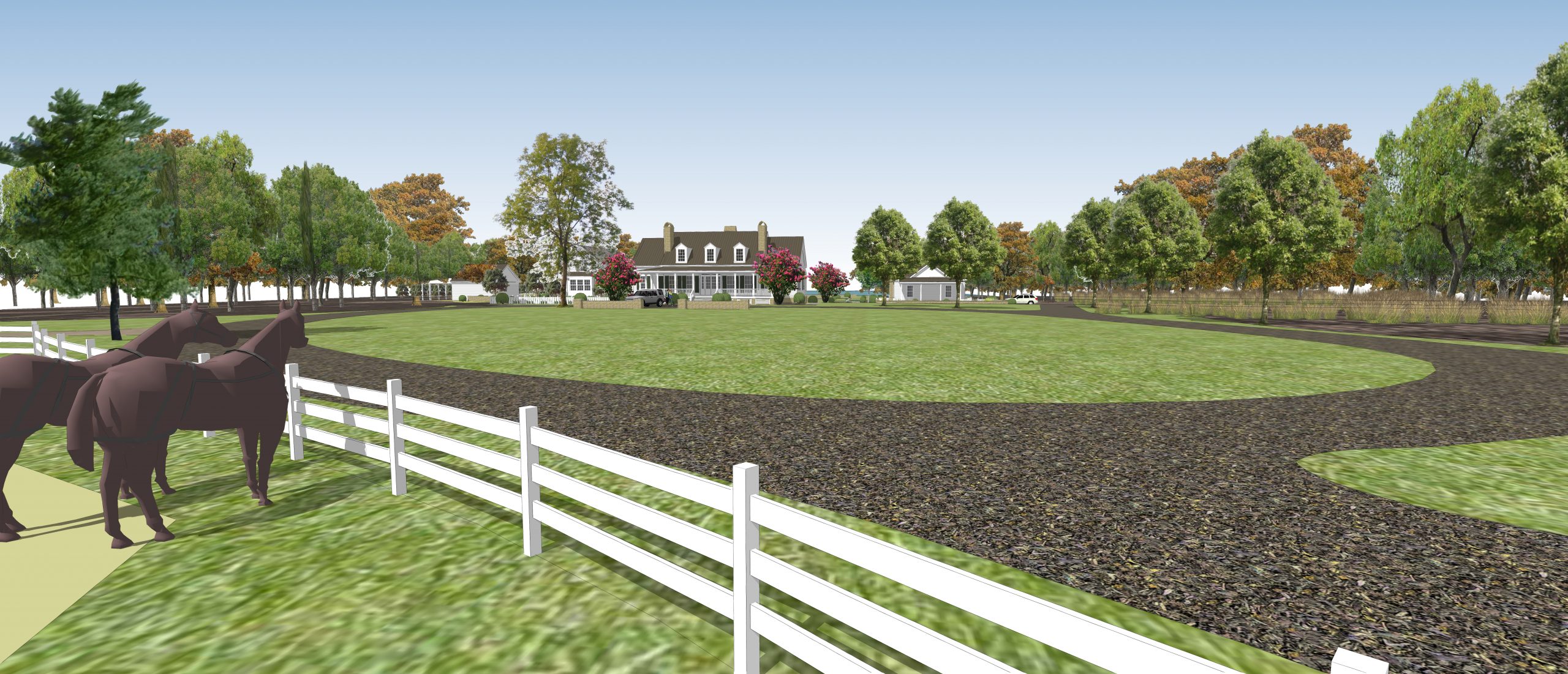
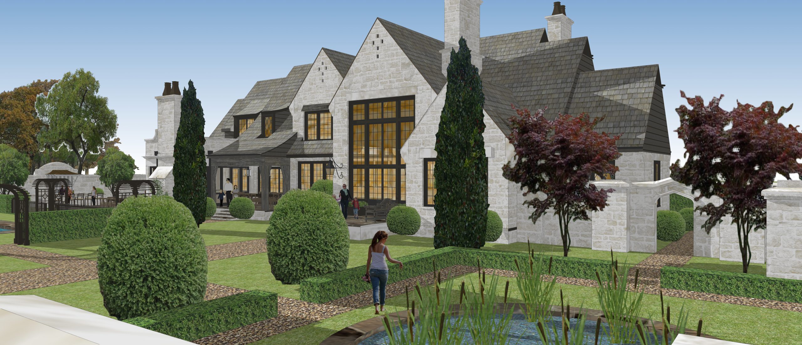
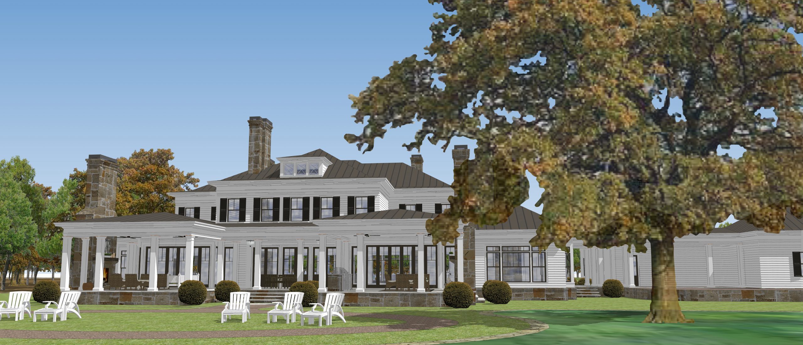
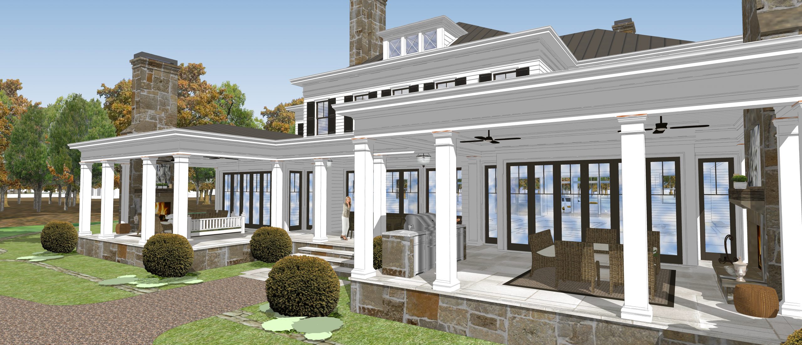
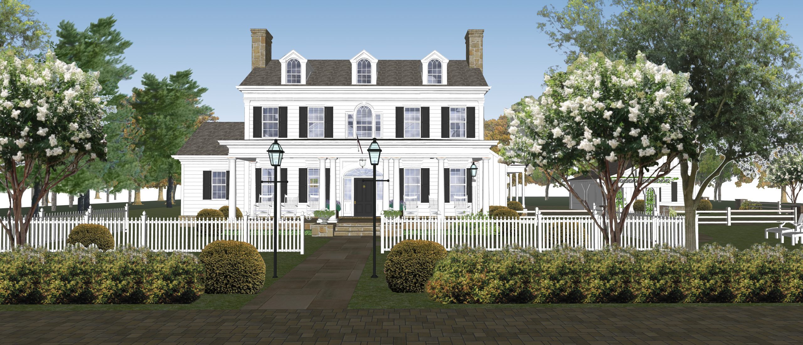
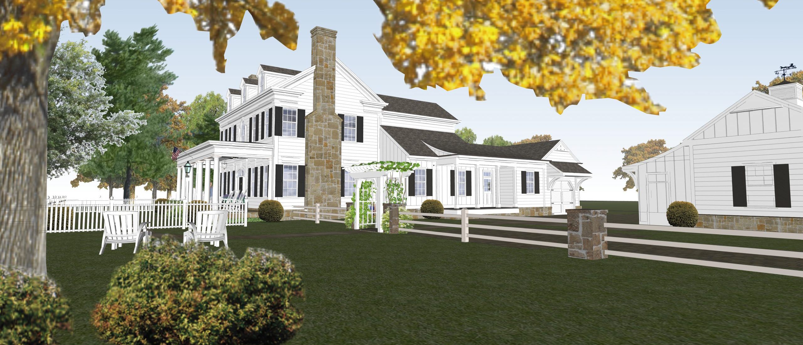
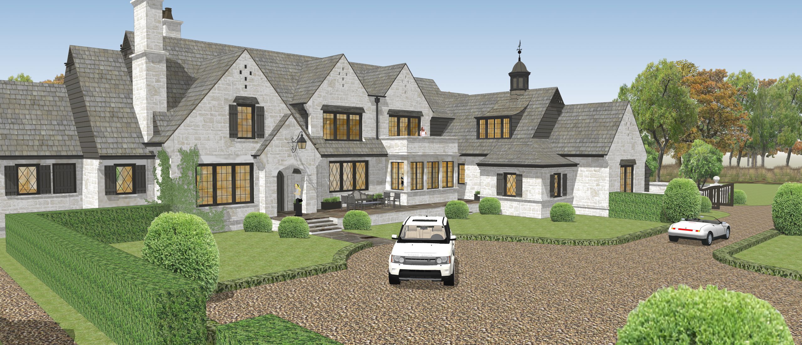
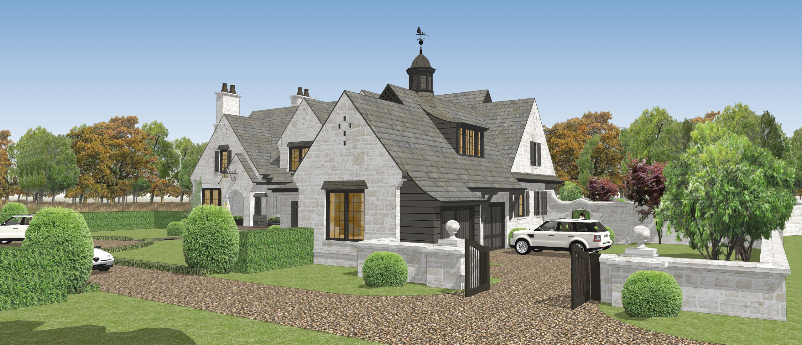
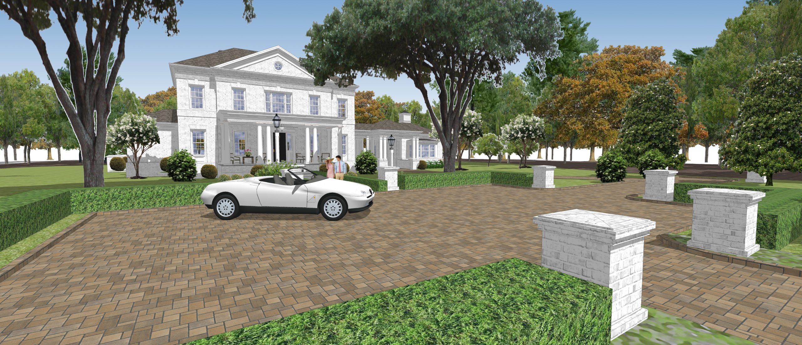
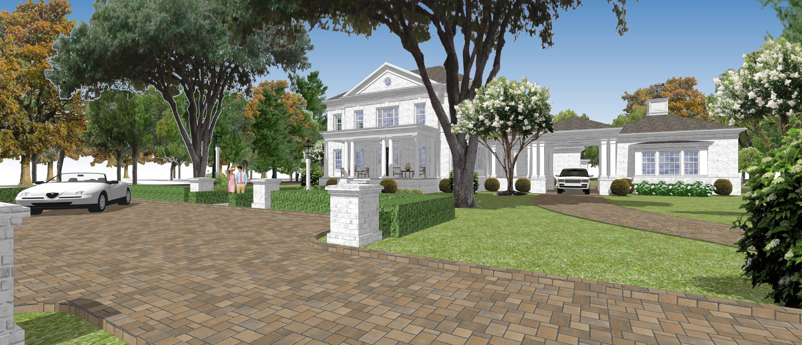
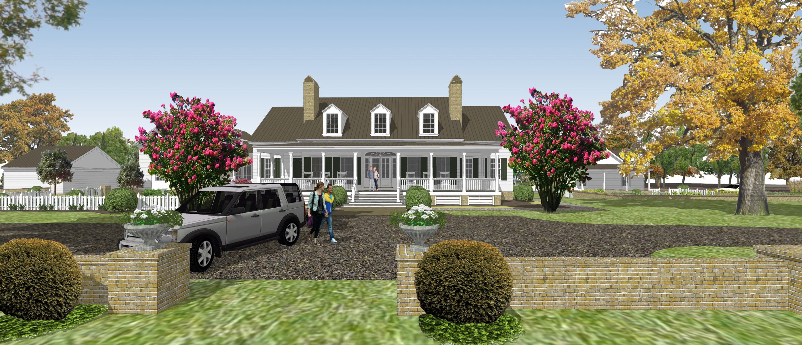
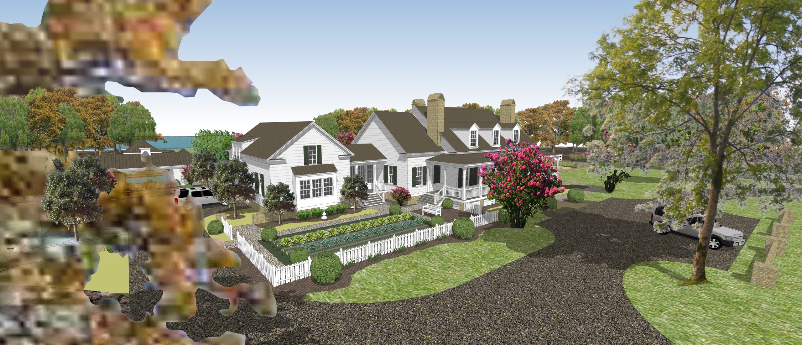
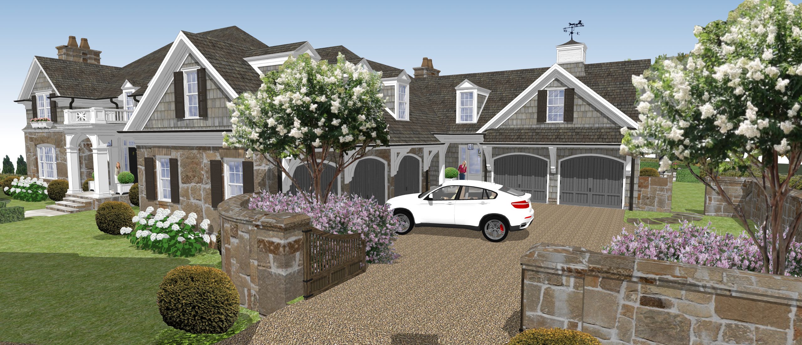
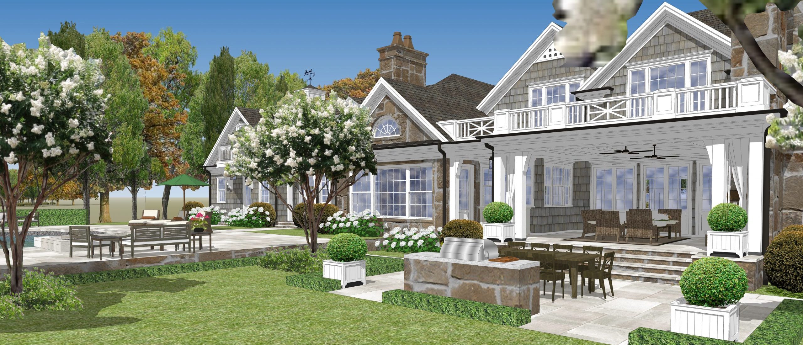
For more information on available lots and detailed lot information, contact us.